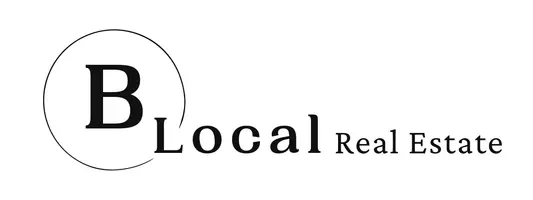For more information regarding the value of a property, please contact us for a free consultation.
5570 HAMLET LN Fort Myers, FL 33919
Want to know what your home might be worth? Contact us for a FREE valuation!

Our team is ready to help you sell your home for the highest possible price ASAP
Key Details
Sold Price $235,000
Property Type Single Family Home
Sub Type Villa
Listing Status Sold
Purchase Type For Sale
Square Footage 1,775 sqft
Price per Sqft $132
Subdivision Whiskey Creek Vill Grn Sec 02
MLS Listing ID TB8335652
Sold Date 06/18/25
Bedrooms 2
Full Baths 2
HOA Fees $355/mo
HOA Y/N Yes
Annual Recurring Fee 4260.0
Year Built 1971
Annual Tax Amount $1,473
Lot Size 4,356 Sqft
Acres 0.1
Property Sub-Type Villa
Source Stellar MLS
Property Description
Welcome to this beautiful 55+ villa in the sought-after Whiskey Creek community of sunny Southwest Florida! Offering 1,775 sq ft of open-concept living, this charming home features 2 bedrooms, 2 bathrooms, and a 1-car garage. The large kitchen is a standout with updated cabinetry, granite countertops, a tile backsplash, stainless steel appliances, and a spacious breakfast bar perfect for entertaining. The kitchen flows seamlessly into the living and dining areas, creating a bright, cheerful space, all enhanced with new interior paint. Step through the large sliding doors onto the oversized lanai, expanding your living area and providing a serene spot to relax. The roof was replaced in 2024, offering peace of mind for years to come. Just a few steps away, the community pool invites you to enjoy a peaceful afternoon. Conveniently located just minutes from shopping, dining, beaches, and the airport, this villa is truly a place to embrace the Florida lifestyle. Don't miss out on this wonderful opportunity!
Location
State FL
County Lee
Community Whiskey Creek Vill Grn Sec 02
Area 33919 - Fort Myers
Zoning RESI
Rooms
Other Rooms Breakfast Room Separate
Interior
Interior Features Ceiling Fans(s), Kitchen/Family Room Combo, Open Floorplan, Primary Bedroom Main Floor, Solid Wood Cabinets, Stone Counters, Thermostat, Tray Ceiling(s)
Heating Central, Electric
Cooling Central Air
Flooring Ceramic Tile
Fireplace false
Appliance Dishwasher, Disposal, Dryer, Microwave, Range, Refrigerator, Washer
Laundry Inside
Exterior
Exterior Feature Lighting, Sidewalk, Sliding Doors
Parking Features Driveway, Garage Door Opener
Garage Spaces 1.0
Community Features Irrigation-Reclaimed Water, Pool
Utilities Available BB/HS Internet Available, Cable Available, Electricity Connected, Sewer Connected, Sprinkler Recycled, Water Connected
Roof Type Shingle
Porch Covered, Enclosed, Rear Porch, Screened
Attached Garage true
Garage true
Private Pool No
Building
Story 1
Entry Level One
Foundation Slab
Lot Size Range 0 to less than 1/4
Sewer Public Sewer
Water Public
Architectural Style Other
Structure Type Block,Stucco
New Construction false
Others
Pets Allowed Yes
HOA Fee Include Pool,Escrow Reserves Fund,Insurance,Maintenance Grounds,Pest Control
Senior Community Yes
Pet Size Medium (36-60 Lbs.)
Ownership Fee Simple
Monthly Total Fees $355
Acceptable Financing Cash, Conventional, VA Loan
Membership Fee Required Required
Listing Terms Cash, Conventional, VA Loan
Num of Pet 1
Special Listing Condition None
Read Less

© 2025 My Florida Regional MLS DBA Stellar MLS. All Rights Reserved.
Bought with STELLAR NON-MEMBER OFFICE

