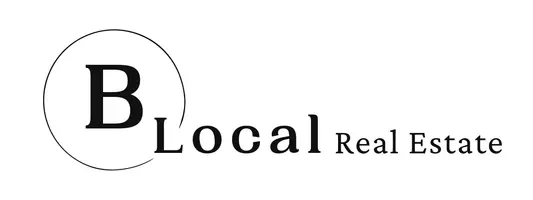For more information regarding the value of a property, please contact us for a free consultation.
8636 TAHOE CT #11 Tampa, FL 33614
Want to know what your home might be worth? Contact us for a FREE valuation!

Our team is ready to help you sell your home for the highest possible price ASAP
Key Details
Sold Price $102,000
Property Type Condo
Sub Type Condominium
Listing Status Sold
Purchase Type For Sale
Square Footage 1,077 sqft
Price per Sqft $94
Subdivision Whisper Lake A Condo
MLS Listing ID TB8383201
Sold Date 05/28/25
Bedrooms 2
Full Baths 2
Condo Fees $703
HOA Y/N No
Annual Recurring Fee 8436.0
Year Built 1973
Annual Tax Amount $1,658
Lot Size 1,306 Sqft
Acres 0.03
Property Sub-Type Condominium
Source Stellar MLS
Property Description
Enjoy a low-maintenance lifestyle in this first-floor 2 bedroom, 2 bath condo set in a vibrant Tampa location just off Dale Mabry Highway. Mature landscaping and a covered entryway create a warm entrance to the property. An expansive combined living/dining room features a great space to entertain with sliding doors that open to the screened porch, bringing in abundant natural light, and easy access to the galley-style kitchen. Tile flooring runs throughout the home for effortless upkeep. Offering stainless steel appliances, pantry storage, breakfast bar seating, and tile countertops, this galley-style kitchen will be good as new with a little TLC! The 16x11 primary suite has dual closets and an updated ensuite bathroom with a tub/shower combo. Across the hall, the secondary bedroom is also generously sized and is located next to the full guest bathroom. Additional conveniences include an in-unit laundry closet and a dedicated storage room on the back porch! Spend time outdoors under that shade of your personal lanai, head down to the community pool, or explore nearby shopping, dining, and entertainment options. Call us today for your private showing of this perfectly positioned Tampa condominium.
Location
State FL
County Hillsborough
Community Whisper Lake A Condo
Area 33614 - Tampa
Zoning RMC-20
Interior
Interior Features Living Room/Dining Room Combo, Open Floorplan, Primary Bedroom Main Floor
Heating Central
Cooling Central Air
Flooring Tile
Fireplace false
Appliance Dishwasher, Microwave, Range, Refrigerator
Laundry Inside, Laundry Closet
Exterior
Exterior Feature Lighting, Sliding Doors, Storage
Community Features Deed Restrictions, Pool
Utilities Available BB/HS Internet Available, Electricity Connected, Public
Amenities Available Gated
Roof Type Shingle
Porch Covered, Rear Porch, Screened
Garage false
Private Pool No
Building
Lot Description Landscaped, Near Public Transit, Private, Unincorporated
Story 2
Entry Level One
Foundation Slab
Sewer Public Sewer
Water Public
Structure Type Block,Stucco,Wood Siding
New Construction false
Schools
Elementary Schools Crestwood-Hb
Middle Schools Pierce-Hb
High Schools Leto-Hb
Others
Pets Allowed Number Limit, Size Limit, Yes
HOA Fee Include Escrow Reserves Fund,Maintenance Grounds,Trash
Senior Community No
Pet Size Medium (36-60 Lbs.)
Ownership Fee Simple
Monthly Total Fees $703
Acceptable Financing Cash, Conventional
Membership Fee Required None
Listing Terms Cash, Conventional
Num of Pet 1
Special Listing Condition None
Read Less

© 2025 My Florida Regional MLS DBA Stellar MLS. All Rights Reserved.
Bought with HOME PRIME REALTY LLC

