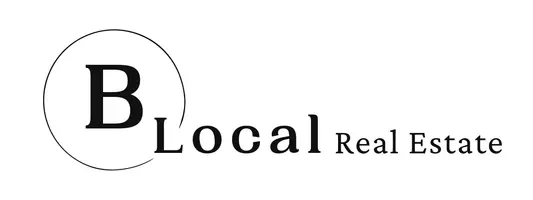For more information regarding the value of a property, please contact us for a free consultation.
309 NE 19th ST Cape Coral, FL 33909
Want to know what your home might be worth? Contact us for a FREE valuation!

Our team is ready to help you sell your home for the highest possible price ASAP
Key Details
Sold Price $306,000
Property Type Single Family Home
Sub Type Single Family Residence
Listing Status Sold
Purchase Type For Sale
Square Footage 1,418 sqft
Price per Sqft $215
Subdivision Cape Coral
MLS Listing ID 224104901
Sold Date 05/02/25
Style Ranch,One Story
Bedrooms 3
Full Baths 2
Construction Status Resale
HOA Y/N No
Year Built 2005
Annual Tax Amount $3,879
Tax Year 2023
Lot Size 10,018 Sqft
Acres 0.23
Lot Dimensions Appraiser
Property Sub-Type Single Family Residence
Property Description
Charming Cape Coral Home with Modern Updates! New Plumbing lines 2025, 2023 roof replacement and, other updates!
Welcome to this meticulously maintained 3-bedroom, 2-bathroom home nestled in the heart of Cape Coral! This one-owner gem is move-in ready and boasts a host of recent upgrades. This home truly has it all, combining comfort, style, and functionality.
Step inside to discover a fresh, modern feel with new interior and exterior paint with tile in all common areas—perfect for easy maintenance and Florida living. The bathrooms have been beautifully updated, adding a touch of elegance to this cozy home.
The kitchen shines with newer stainless steel appliances, making meal prep a breeze, and the fenced-in backyard is an ideal space for entertaining, pets, or enjoying the Florida sunshine in privacy. Enjoy your screened in lanai in the front AND rear of the home.
Don't miss this opportunity to own a piece of paradise in Cape Coral, Florida.
Location
State FL
County Lee
Community Cape Coral
Area Cc31 - Cape Coral Unit 17, 31-36,
Rooms
Bedroom Description 3.0
Interior
Interior Features Bedroom on Main Level, Cathedral Ceiling(s), Kitchen Island, Living/ Dining Room, Pantry, Shower Only, Separate Shower, Cable T V, Walk- In Closet(s), Split Bedrooms
Heating Central, Electric
Cooling Central Air, Electric
Flooring Tile
Furnishings Unfurnished
Fireplace No
Window Features Single Hung
Appliance Dryer, Dishwasher, Disposal, Microwave, Range, Refrigerator, Washer
Laundry Inside
Exterior
Exterior Feature Fence, Sprinkler/ Irrigation, None
Parking Features Attached, Driveway, Garage, Paved
Garage Spaces 2.0
Garage Description 2.0
Community Features Non- Gated
Utilities Available Cable Available
Amenities Available None
Waterfront Description None
Water Access Desc Well
Roof Type Shingle
Porch Lanai, Porch, Screened
Garage Yes
Private Pool No
Building
Lot Description Rectangular Lot, Sprinklers Manual
Faces North
Story 1
Sewer Septic Tank
Water Well
Architectural Style Ranch, One Story
Unit Floor 1
Structure Type Block,Concrete,Stucco
Construction Status Resale
Schools
Elementary Schools Choice
Middle Schools Choice
High Schools Choice
Others
Pets Allowed Yes
HOA Fee Include None
Senior Community No
Tax ID 36-43-23-C4-02496.0310
Ownership Single Family
Security Features None
Acceptable Financing All Financing Considered, Cash, FHA, VA Loan
Listing Terms All Financing Considered, Cash, FHA, VA Loan
Financing Conventional
Pets Allowed Yes
Read Less
Bought with Realty One Group MVP



