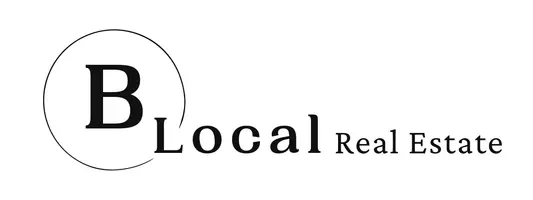5923 SNOWY EGRET DR Sarasota, FL 34238
UPDATED:
Key Details
Property Type Single Family Home
Sub Type Single Family Residence
Listing Status Active
Purchase Type For Sale
Square Footage 2,789 sqft
Price per Sqft $313
Subdivision Sandhill Preserve
MLS Listing ID A4650861
Bedrooms 3
Full Baths 3
Construction Status Completed
HOA Fees $1,480/qua
HOA Y/N Yes
Originating Board Stellar MLS
Annual Recurring Fee 5920.0
Year Built 2016
Annual Tax Amount $6,189
Lot Size 0.270 Acres
Acres 0.27
Property Sub-Type Single Family Residence
Property Description
Enjoy an open split-bedroom floor plan filled with natural light and elevated by high-end finishes throughout. The gourmet kitchen boasts custom cabinetry, granite countertops, stainless steel appliances, and opens seamlessly to the main living and dining areas—perfect for entertaining. Stylish wood and neutral tile flooring, custom window treatments, and built-in closets add comfort and functionality.
Situated on one of the most desirable lots in Sandhill Preserve, this home provides panoramic water views of the community's largest lake—an ideal setting for serene mornings and picturesque sunsets. Sandhill Preserve residents enjoy resort-style amenities including a clubhouse, fitness center, resort pool, tennis & pickleball courts, fire pit, bar, and a vibrant social calendar of events. Ideally located just minutes from Legacy Trail, Costco, a brand-new Publix, and the world-renowned Siesta Key Beach, this home offers the perfect blend of luxury, lifestyle, and location. Don't miss your opportunity to own this exceptional lakefront home in one of Sarasota's premier gated communities.
Location
State FL
County Sarasota
Community Sandhill Preserve
Area 34238 - Sarasota/Sarasota Square
Zoning RSF2
Rooms
Other Rooms Florida Room, Great Room
Interior
Interior Features Ceiling Fans(s), Crown Molding, Eat-in Kitchen, Open Floorplan, Primary Bedroom Main Floor, Solid Surface Counters, Solid Wood Cabinets, Split Bedroom, Stone Counters, Thermostat, Walk-In Closet(s), Window Treatments
Heating Central, Electric
Cooling Central Air
Flooring Ceramic Tile, Wood
Furnishings Unfurnished
Fireplace false
Appliance Dishwasher, Disposal, Dryer, Electric Water Heater, Microwave, Refrigerator, Washer
Laundry Inside, Laundry Room
Exterior
Exterior Feature Hurricane Shutters, Rain Gutters, Sidewalk, Sliding Doors, Sprinkler Metered
Parking Features Driveway, Garage Door Opener, Garage Faces Rear
Garage Spaces 3.0
Community Features Association Recreation - Owned, Clubhouse, Deed Restrictions, Fitness Center, Gated Community - Guard, Irrigation-Reclaimed Water, Playground, Sidewalks, Special Community Restrictions, Tennis Court(s)
Utilities Available Cable Connected, Sewer Connected, Sprinkler Recycled, Underground Utilities
Amenities Available Fitness Center
Waterfront Description Lake Front
View Y/N Yes
View Water
Roof Type Tile
Attached Garage true
Garage true
Private Pool No
Building
Lot Description In County, Landscaped
Story 1
Entry Level One
Foundation Slab
Lot Size Range 1/4 to less than 1/2
Sewer Public Sewer
Water Public
Architectural Style Ranch, Mediterranean
Structure Type Block,Stucco
New Construction false
Construction Status Completed
Schools
Elementary Schools Ashton Elementary
Middle Schools Sarasota Middle
High Schools Riverview High
Others
Pets Allowed Yes
HOA Fee Include Guard - 24 Hour,Management,Recreational Facilities,Security
Senior Community No
Ownership Fee Simple
Monthly Total Fees $493
Acceptable Financing Cash, Conventional
Membership Fee Required Required
Listing Terms Cash, Conventional
Special Listing Condition None
Virtual Tour https://cmsphotography.hd.pics/5923-Snowy-Egret-Dr-1/idx




